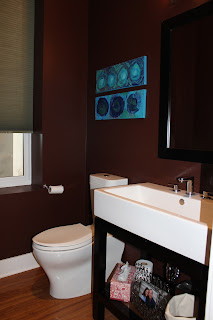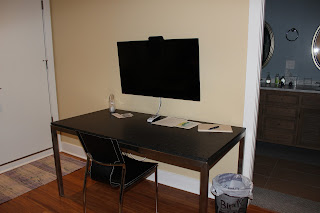It has been four months since we moved into our home. Updating our home renovation blog has been long overdue. While I feel like a slacker for not writing earlier, truth be told, the house has needed many finishing touches. As you'll see below, Brett, on the other hand, has taken on a few additional projects. Let's begin...
 Welcome to our home! The main entrance includes a custom door with a frosted transom above. The staircase greets you immediately upon arrival. There is a coat closet adjacent to the doorway which gives a bit of definition to the space. And of course, we have the exposed brick, a running element throughout.
Welcome to our home! The main entrance includes a custom door with a frosted transom above. The staircase greets you immediately upon arrival. There is a coat closet adjacent to the doorway which gives a bit of definition to the space. And of course, we have the exposed brick, a running element throughout.  On the other side of the coat closet is our living room. Brett won that debate and we purchased a sectional sofa. This mid-century style couch meshes with our aesthetic. Obviously, we still have some decorating to do. In time. Thankfully, the stained glass in the front windows remained in tact and weren't damaged during construction.
On the other side of the coat closet is our living room. Brett won that debate and we purchased a sectional sofa. This mid-century style couch meshes with our aesthetic. Obviously, we still have some decorating to do. In time. Thankfully, the stained glass in the front windows remained in tact and weren't damaged during construction. And here's the fireplace. It turned out just as we had imagined. The concrete was poured in place into a mould and then it was lightly distressed afterwards.
From the fireplace, the banquette begins. The best part of this long bench is all the storage inside. The porthole windows are exactly as we had envisioned. They are some of our best functioning windows too. Made in America!
Across from the banquette is our kitchen. Thinking back on our design process, the kitchen started it all. The white, wood-grain cabinetry, the flamed granite, the orange silestone bar top... it truly is my dream kitchen.
The hood for the range top descends from the stairwell landing. It's enclosed in wood. And Brett did all the work himself. Prior to moving in, it was functional but exposed; Brett bought the oak and crafted it into a custom hood cover. It looks fantastic, too.
The Wolf oven has two ovens, a regular sized one and one half the size. The range top has six burners and a griddle. The Kohler sink is in the middle of the peninsula. To the right of sink is the dishwasher and to the left is the garbage. Both are hidden behind cabinet facades.
The SubZero refrigerator is massive! At 48" wide, I have never had this much chilled space before. The integrated cabinetry panels give it a seamless look.
Originally, I had been concerned about the amount of cabinet space we'd have in the kitchen. Due to the size and shape, we didn't have a lot of options. To augment it, we have an adjacent pantry. Boy, has it come in handy. Levi has his own shelf. He knows where his cookies are so it is a good thing he's too scared to go in there by himself.
As the banquette ends, it turns into the breakfast nook. Brett found the lighting fixture at an estate sale. Vintage chic. So are the Herman Miller table and Bertoia chairs, for that matter. We bought them at the consignment shop Coyle & Herr.
Behind the nook's slated partition lies the dining room. The chandelier from Restoration Hardware glows above the table. We have already gotten much use out of the space. Between hosting dinner parties for family and friends, we anticipate utilizing this area a lot more, too.
The powder room off of the dining room brings in the exposed brick from the front. Wanting to give it a little pop, we went with a warm gold to brighten up the small space.
Now, let's head upstairs...
The view from the first landing looking down onto the kitchen.
The stairwell is one of the most interesting aspects of the house. We love the way it hugs the exposed brick wall while defining each of the three floors and allowing light to radiate from the skylight above. Our furry friend Dudley thinks it's pretty cool too. At the end of the hallway on the second floor are some decorative doors Brett and I purchased in Thailand during our honeymoon. Originally, we had planned to make them into our front doors, but our contractors wisely dissuaded us from that usage.

At the top of the second floor landing, you arrive at our office space. Since we had extra orange silestone leftover from the bar top downstairs, we incorporated it into our office, creating a built in desk. Just enough space for both of us to work. Although, working next to Brett has its challenges.
Once we started using the space, we discovered that we had far too much miscellaneous 'stuff' continually laying about. The stand alone bookshelf we originally used here wasn't doing the trick. Instead, Brett was convinced he could build a better one. We discussed the needs of the bookcase and Brett went to work. It needs some finishing touches, like trim and sliding doors, but it looks pretty darned good.
Okay, this room is definitely not picture ready. Currently, our laundry room is also playing double duty, holding Brett's carpentry tools as well as office supplies. We also clean clothes in here sometimes.
Turn the corner and you enter a hallway into two bedrooms and a Jack 'n Jill bathroom that doubles as our bed & breakfast. You can check out our listing here if interested: https://www.airbnb.com/rooms/585510
We made this bedroom into a living room area. Guests can enter the B&B through their own private entrance through the back courtyard and stairwell.
The Jack 'n Jill bathroom connects the living room area to the bedroom. The vanity has two sinks, another Restoration Hardware purchase.
Through another door, you'll enter a room with a bath tub and toilet. The beveled subway tile adds a modern twist to a classic look.
On the other side of the bathroom is the other bedroom. We made it Chicago themed; all the artwork are either maps or photographs of Chicago. Perfect for out-of-towners.
At the top of the stairs,
turn right and you'll enter the Green Bedroom. It has ample closet and storage
space. Its windows face the street. At night, if you lie on the bed with the
lights turned off, it feels like you're in a tree house with the immense and ancient Catalba towering outdoors.

This bathroom connects to the Green Bedroom. I fell in love with the tile first, which dictated the room's romantic nature. The clawfoot tub, the ornate vanity and rococo mirror give the space a retro feel.
My workout room gets the job done. And it was the only room I was able to get away with painting bright pink.
Another hallway leads to the master bedroom. Here are some closets. The shoe closet is the best!
Brett designed the bathroom to be similar to a spa. With the slate walls and pebble tile, the shower is a luxurious retreat. The shower head has both rain and waterfall options, with additional body sprays on the side. Having never used body sprays before, I never knew their value. Valuable they are.
Our bedroom continues the exposed brick theme, with an entire wall at one end and a sliver of a wall peeking out opposite. We have plenty of room for our king sized bed. One year ago, when we lived here prior to construction, this was our bedroom. But it was about 40% of the area. There was barely clearance to walk around the bed and open our dressers. Now we have more than enough space; there's even room for Levi's tent/bed!
While it's not the ideal time of year to use the courtyard, it is finished and looks great.
And here is the back stairwell, made of steel and Ipe Brazilian hardwood. The patio and stairwell space is now utilized much better than before and we look forward to filling it with plants and chickens later this year.
With snow on the ground and lots of shoveling under our belts, Brett took the opportunity to liven up our outdoor space with some artwork: Glenda, the snow woman. This curvaceous goddess looks over us, guarding our home with love.
Thank you for following our home renovation project. We couldn't be happier with the results. It has been an incredible journey. As new home owners, we have already realized there are many more projects to take on. But for one minute, we plan on relaxing and basking in our beautiful abode.




























































