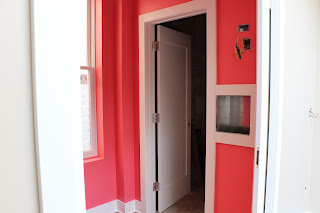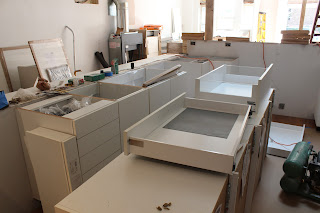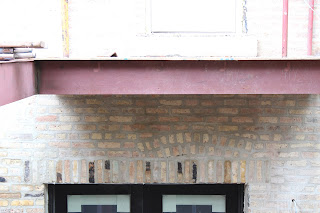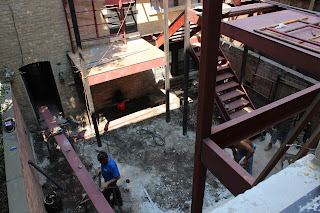Good news: our move-in date is only four weeks away! There is light at the end of the tunnel. Couldn't come soon enough... we had hit a wall before our contractors gave us the move date. All of our issues melted when we received the update. Hallelujah.
The kitchen cabinets have been fully installed. But they are covered with paper, along with the flooring, to protect them as the room will soon be painted.
The stairwell is progressing. Nearly all the railings have been installed. We only have a few gaping holes left. Our liability is lessening.
The steel stairwell will be painted black. And wood handrails will be added. New wood stair treads will be one of the last finishing touches.
I chose Greenwich Green for one of the bedrooms. Brett wasn't sure about it initially, but, thankfully, it's not so bad. Phew! Dodged a bullet there.
Now Florida Pink... (scratching my head) Yes, this was another one of my paint picks. But, it is for my little exercise room... and where else can one have a bright pink room? Don't judge.
Look at the fantastic shelves Brett made. The 2x4s he used once lived in the building's walls and were salvaged during demo. My husband the carpenter and conservationist. Be still my heart.
The kitchen cabinets have been fully installed. But they are covered with paper, along with the flooring, to protect them as the room will soon be painted.
The stairwell is progressing. Nearly all the railings have been installed. We only have a few gaping holes left. Our liability is lessening.
The steel stairwell will be painted black. And wood handrails will be added. New wood stair treads will be one of the last finishing touches.
This is one of our proudest additions: a shoe closet. I daydream about my Birkenstocks happily hibernating this winter.
I chose Greenwich Green for one of the bedrooms. Brett wasn't sure about it initially, but, thankfully, it's not so bad. Phew! Dodged a bullet there.
Now Florida Pink... (scratching my head) Yes, this was another one of my paint picks. But, it is for my little exercise room... and where else can one have a bright pink room? Don't judge.
In an effort to prep the basement, Brett has been busy building workbenches and shelving. The space is great for storage, but not much else. The ceilings are less than 6' tall and vary with every step. At 5'3", I am not in danger of hitting my head, but Brett's already broken a few light bulbs hanging from the ceiling.
Look at the fantastic shelves Brett made. The 2x4s he used once lived in the building's walls and were salvaged during demo. My husband the carpenter and conservationist. Be still my heart.






















































