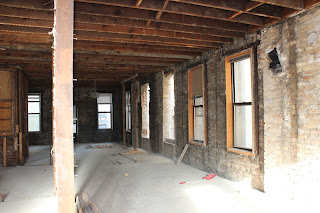After our masonry hiccups last week, things continued smoothly this week.
Truth be told, our masons are not big fans of my camera handiwork. One of them politely posed for me for this shot but refused to give me a good picture thereafter. As I've learned with construction work, nothing is easy.
Here, my friend is filling in one of the windows on the third floor to make room for another, smaller window. They are using bricks on the outside of the building but concrete blocks on the inside. This wall will be insulated and layered with drywall.
I've never seen tuck pointing up-close before. He's adding grout to the brickwork on the coach house and scraping it, to make it clean and smooth. Tuck pointing ensures water won't penetrate the walls and leak into the building. Learn something new everyday!
Another guy is tuck pointing the backside of the front building. He's sitting on makeshift scaffolding as he works on the third floor of the building. Thankfully, all the tuck pointing is complete. Phew!
After my camera shy friend left, I took some additional photos of the third floor.
On the second floor, they made two large holes in the wall. These will be windows in one of the bedrooms. The window just to the left will be removed and enclosed with brick and concrete.
On the first floor, our patio door opening has been created and finished. I like that you can still see the arch in the brickwork where the former door used to reside.
The first floor window work has evolved considerably. We went from three typical windows to four portholes and one regular window. The portholes are larger than we had pictured but we are happy with their size and placement. This aspect was a Brett-Karen collaborative effort. Brett suggested incorporating one large round window somewhere and I tweaked his idea into multiple portholes in our living area. It's one of the unique touches that make this home Ours.









.jpg)
.jpg)
+120412.jpg)












