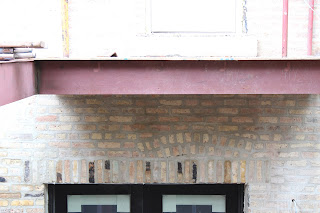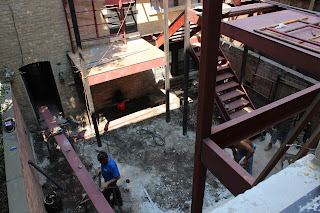Brett here again! While Karen is out of town, I have been granted the blog reigns again. As her husband and the blog photographer, I am relieved to know my previous blog was up to snuff. Phew.
The tile pros moved in this past week to continue the long road of finishing touches on our home. Here we see their command center where all tile is cut for the team of 4 people who are spread out in their respective workspaces.
Here is the work in progress for the Jack 'n Jill bathroom on the 2nd floor. The coloring is off in this photo due to a bright light coming thru the window but the end result here will be 12"x24" beige tiles with a discreet weave design as well as penny tiles (Brittany Misty from The Tile Gallery) for the remainder of the floor.
For the 3rd floor front bathroom, we have cement tiles installed from Granada Tile. With these tiles, the dyed cement is poured into a mold which makes the color very deep & rich as well as making them incredibly durable. The claw footed tub should look great hovering above these!
Moving to the master bathroom, we've used pebble tile for our shower floor (also from The Tile Gallery). These are actually stones taken from river beds and sorted to assemble the coloring that we desired. In the distance, we have wood-grain ceramic tiles although you can barely tell due to the dust that has settled over them because of work being done elsewhere! We are looking forward to keeping our toes warm with the imbedded heating pads underneath.
Moving outdoors, Levi inspects the sand pile which he assumes was probably put there for him to play in.
In reality, it is being used by the patio/walkway crew to provide a foundation for the bricks. Here we see an overhead shot of the raised area of the patio framed and ready for the bricks to be installed.
After the long journey to obtain the bricks and get them to the worksite, the installation has moved along pretty quickly over the past few days. Here we see the walkway leading from front of house to back. They look great even while framed by a port-a-potty and protective tarp.
Unfortunately, the rear stairwell progress continues to move at a snail's pace. We do have most of the railings installed but the floor is missing in many spots so you definitely have to watch your step!







































