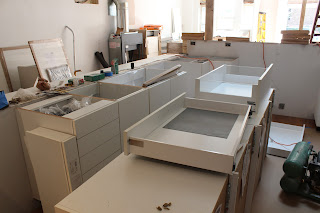It has been far too long since our last post. Far Too Long. Why, you may ask, have Karen & Brett neglected their Home Renovation Blog? This is a valid question. First, Brett's computer was under the weather. Since it holds all our pictures, that made updating the blog challenging. Once it was back in action, we were plagued with construction issues that mired us down, which prevented us from wanting to write about our project. Blah blah blah... enough excuses! Let's blog.
The interior stairwell work has been extensive. It is not an easy task erecting steel stairs from nothing. Step one is to piece together all the steel stringers that were made offsite. Then, they make the landings or giant steel rectangles. That's what this guy is doing here.
After finishing the first set of steel stairs, they worked on the second stairwell. It was no easy feat. These guys worked long hours on hot days.
Another exciting moment was the delivery of our kitchen cabinets. At long last... my dream kitchen! Unfortunately, the installation has been less than idyllic. While they are just as we had expected, they are not what our contractor had anticipated. A couple inches longer here... a few inches deeper there... sigh, our kitchen has not been easy to construct. Our main floor has looked like the above pictures for two weeks. Due to the extra cabinetry lengths, the knee walls were in the wrong locations. So, those had to come out. A couple of inches may not seem like much, but when it comes to construction, it's the difference between right and redo.
While the stairs were being installed inside, a few other steel guys were putting in the spiral stairs to the roof. Now don't go getting any crazy ideas... we aren't putting in a roof deck or anything fancy like that. This is just a stairwell to the roof for easy access to the air conditioners and to the skylight.
Isn't this a cool photo? This is the tiling in the master shower. Brett picked out all the design aspects, including tiles, flooring, counters, sinks, paint, light fixtures. There isn't much more to show right now, but there will be...
And we have doors! Door trim too. I never knew I'd geek out over doors. Life sure is exciting.
















