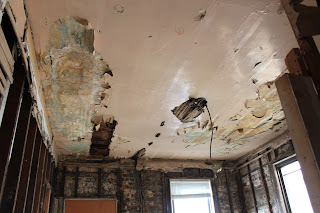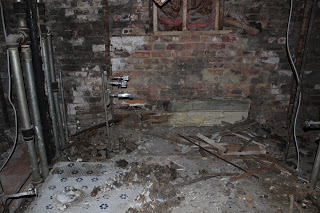The masonry work began this last week. They started two weeks early, which is great news, but Brett and I hadn't finalized all our window and doors so we had to scramble to confirm our preferences.
Days later, they have filled the hole completely.
In addition to eliminating some windows and adding new ones, the back of the building needed to be sandblasted, as well as the front of the adjacent coach house. In order to contain the dust and debris, the team installed a tarp over the entire back deck.
This tarp was massive. It engulfed four floors of decking and a 500+ square foot patio. While it prevented dirt from going into our neighbors' yards, the tarp did not keep the coach house from harm. Our first major snafu has occurred.
There are two apartments in the coach house. Each was covered with dust.
I moved a rug on the hardwood floor to show the clean floor below. The film was throughout both units. Needless to say, this has been extremely disruptive to our tenants. I contacted my general contractor immediately and he arranged for a cleaning crew to arrive the next morning. While the cleaning crew did a great job, more improvements need to be made. My last two days have been consumed by this problem. It's been upsetting for everyone involved. Our general contractor understands his team made an error and is going to great lengths to rectify it. The saga continues.
In the meantime, the masonry guys are furiously working on our building.
Here's a view from inside the third floor looking out onto the back deck. They've removed the door that used to be in our bedroom and the window in the second bedroom.
They closed the backdoor opening with some plywood on the third floor.
The brick coloring changes drastically with sandblasting. The upper grey color is before the sandblasting. Below, the natural orange brick coloring comes through afterwards.
Brett took this photo of the entranceway. The uncovered brick is in excellent condition. The drama and beauty appropriately represent the work done this week.
They started with our first floor, removing the window and patching up the hole with bricks. This is the inside and outside view midway through.
Days later, they have filled the hole completely.
In addition to eliminating some windows and adding new ones, the back of the building needed to be sandblasted, as well as the front of the adjacent coach house. In order to contain the dust and debris, the team installed a tarp over the entire back deck.
This tarp was massive. It engulfed four floors of decking and a 500+ square foot patio. While it prevented dirt from going into our neighbors' yards, the tarp did not keep the coach house from harm. Our first major snafu has occurred.
There are two apartments in the coach house. Each was covered with dust.
I dragged my finger across the top of a dresser to show the dust.
I moved a rug on the hardwood floor to show the clean floor below. The film was throughout both units. Needless to say, this has been extremely disruptive to our tenants. I contacted my general contractor immediately and he arranged for a cleaning crew to arrive the next morning. While the cleaning crew did a great job, more improvements need to be made. My last two days have been consumed by this problem. It's been upsetting for everyone involved. Our general contractor understands his team made an error and is going to great lengths to rectify it. The saga continues.
In the meantime, the masonry guys are furiously working on our building.
Here's a view from inside the third floor looking out onto the back deck. They've removed the door that used to be in our bedroom and the window in the second bedroom.
They closed the backdoor opening with some plywood on the third floor.
The brick coloring changes drastically with sandblasting. The upper grey color is before the sandblasting. Below, the natural orange brick coloring comes through afterwards.
This view is from the first floor courtyard, after the sandblasting was complete. We are thrilled with the condition of the brick.

















































